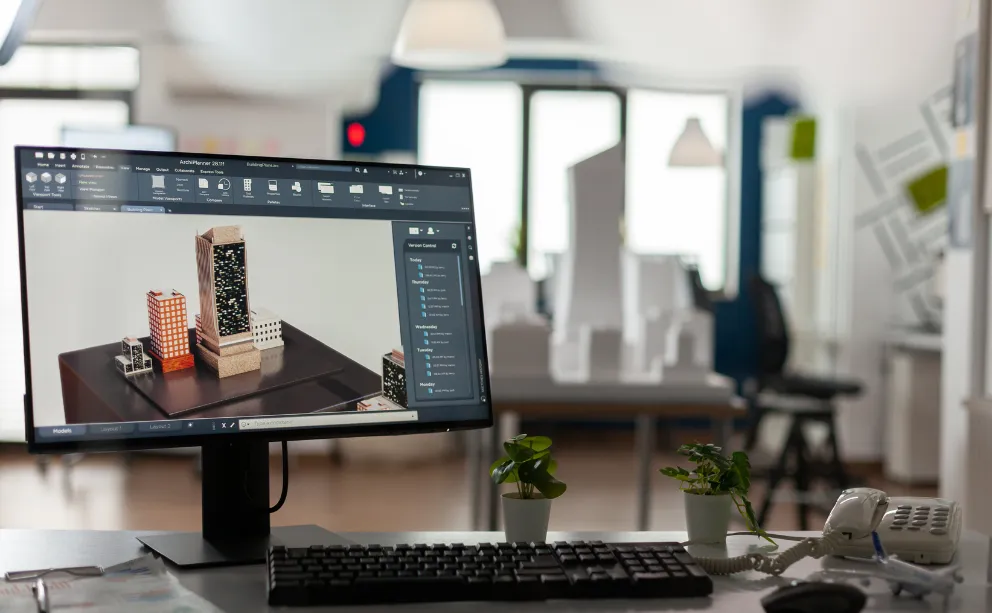3D Architecture Visualizer
We turn architectural blueprints into vivid visual journeys, giving shape and life to ideas before a single brick is laid.

257+
Completed projects
Our 3D Architecture Visualization service is crafted to bring architectural concepts to life with precision, creativity, and realism. We specialize in transforming blueprints and 2D designs into immersive, photorealistic 3D visual experiences that showcase every aspect of a building—from layout and lighting to textures and materials. Whether you're an architect, real estate developer, interior designer, or contractor, our visualizations serve as powerful tools for presentation, marketing, and design validation. We ensure that clients and stakeholders can fully experience a project’s form, space, and ambiance long before construction begins. Our team focuses on clarity and aesthetic appeal, combining the latest rendering software with an artistic approach to communicate design intent and spatial relationships effectively.
Through realistic lighting, weather simulation, material detailing, and environmental integration, we help create a comprehensive visual story for your project. This allows for faster approvals, improved collaboration, and fewer revisions during the construction process. Whether it’s a residential home, commercial complex, or public infrastructure, we tailor each visualization to match the project’s unique goals and character. Our services also support virtual tours, walkthroughs, and 360-degree views to create fully immersive experiences for clients or investors. At every step, we prioritize accuracy and creativity to bridge the gap between concept and reality. With our 3D architecture visualizations, you don’t just see the future—you experience it. Let us help you present your architectural vision with unmatched realism and impact.
